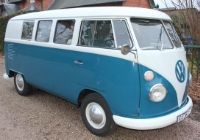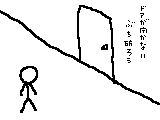You are viewing the Split Screen Van Club forum archive.
The forum archive is read-only.Unfortunately in 2021 the Split Screen Van Club forum suffered a ransomware attack and lots of the forum data was lost.
What threads that have been recovered are now searchable on this site. Some threads may be incomplete and some images are still being recovered.
Forum archive search
Forum Archive > Interiors/Conversions
1
Dimensions for Devon unit next to rear bench
Dimensions for Devon unit next to rear bench
by monkey » Tue Jul 01, 2014 4:23 pm
Guys
What are the dimensions of the sink or cooker unit that sits next to the rear bench, on the short side? Preferably a late square end type (not an early curved one)
I want to have something similar in my interior, with a sink/ hob combination, although size will be tight. I wont have the hanging clothes cupboard coming off it though, as the spare wheel well is in the back on that side.
Need length, width and height.
Thanks for your help!
What are the dimensions of the sink or cooker unit that sits next to the rear bench, on the short side? Preferably a late square end type (not an early curved one)
I want to have something similar in my interior, with a sink/ hob combination, although size will be tight. I wont have the hanging clothes cupboard coming off it though, as the spare wheel well is in the back on that side.
Need length, width and height.
Thanks for your help!
monkey
Registered user
Posts: 2231
Joined: Tue Apr 29, 2003 10:20 am
Re: Dimensions for Devon unit next to rear bench
by Cleverchap » Sat Mar 05, 2016 7:55 pm
I'm looking for this information as well. Is anyone able to help?
Cleverchap
Registered user
Posts: 485
Joined: Thu Mar 10, 2005 2:08 pm
Re: Dimensions for Devon unit next to rear bench
by boyden » Sat Mar 05, 2016 10:16 pm
Cutting edge technology - the back of an envelope! All measurements in mm
This is a square fronted 65 cooker unit; have tried to be as accurate as possible, though some corners and angles are crumbling a bit which makes it hard to measure.
Front is narrower at the top/bottom and bows out at the centre to follow contours of the bus.
The 363 inside is the measurement of the internal box frame ie the front width of the metal cooker housing
The 375 is the curved ply faceplate that is stuck on the front which sticks out beyond the metal housing to sit flush with the curved side of the bus - make sense?
Have measured the metal cooker housing in the left elevation for you as this is the depth which I'm assuming will clear the wheel arch if you want internal shelving etc.
The right elevation is the "showing" side that butts up against the rear seat back on the angle, the firewall and the cargo floor. I couldn't measure the angles, but they will again follow the contour of the bus. Note this side is slightly shorter than the other; it butts up against the seat back, whereas the metal holder is longer as it protrudes through a cutout in the seat back to rest on it for support.
This is just the housing; there is a lid/table that sits on top which is slightly larger to the front and side, rounded off with the Devon aluminium trim for a dazzling finish.
I would have taken photos for you and imposed the measurements on top but there is not enough room, sorry!
This is a square fronted 65 cooker unit; have tried to be as accurate as possible, though some corners and angles are crumbling a bit which makes it hard to measure.
Front is narrower at the top/bottom and bows out at the centre to follow contours of the bus.
The 363 inside is the measurement of the internal box frame ie the front width of the metal cooker housing
The 375 is the curved ply faceplate that is stuck on the front which sticks out beyond the metal housing to sit flush with the curved side of the bus - make sense?
Have measured the metal cooker housing in the left elevation for you as this is the depth which I'm assuming will clear the wheel arch if you want internal shelving etc.
The right elevation is the "showing" side that butts up against the rear seat back on the angle, the firewall and the cargo floor. I couldn't measure the angles, but they will again follow the contour of the bus. Note this side is slightly shorter than the other; it butts up against the seat back, whereas the metal holder is longer as it protrudes through a cutout in the seat back to rest on it for support.
This is just the housing; there is a lid/table that sits on top which is slightly larger to the front and side, rounded off with the Devon aluminium trim for a dazzling finish.
I would have taken photos for you and imposed the measurements on top but there is not enough room, sorry!
boyden
Registered user
Posts: 132
Joined: Mon Apr 16, 2012 10:33 pm
Re: Dimensions for Devon unit next to rear bench
by Cleverchap » Fri Apr 15, 2016 7:37 pm
Thanks

Cleverchap
Registered user
Posts: 485
Joined: Thu Mar 10, 2005 2:08 pm
Re: Dimensions for Devon unit next to rear bench
by Bathtub57 » Sat Apr 16, 2016 2:41 pm
Bobley's drawings are on the site somewhere - very accurate schematics of every piece of Devon furniture. Search the site and I'm sure you'll find them.
Bathtub57

SSVC Member
Posts: 667
Joined: Sat May 10, 2008 10:29 am
Re: Dimensions for Devon unit next to rear bench
by type21f » Sat Apr 16, 2016 2:51 pm
SADLY most BUT not all..I have gathered a few more but not one for this..
I will turn onto Bobleyeasque drawing...
G
I will turn onto Bobleyeasque drawing...
G
type21f

SSVC Member
Posts: 10374
Joined: Tue May 29, 2007 12:55 pm
Re: Dimensions for Devon unit next to rear bench
by 8 8US » Mon Jun 06, 2016 11:40 am
type21f wrote:SADLY most BUT not all..I have gathered a few more but not one for this..
I will turn onto Bobleyeasque drawing...
G
Think Jim (vwdave) is waiting for your Bobleyeasque drawing.......
8 8US
SSVC Member
Posts: 1813
Joined: Tue Jul 17, 2012 8:31 pm
Re: Dimensions for Devon unit next to rear bench
by type21f » Mon Jun 06, 2016 6:55 pm
Link to other Bobley drawings I have collected.
Credit to Bob Cirbisjley and others..
I have collected these drawings into one file
I eill add other pictures of cushions and cupboards in here.
http://s619.photobucket.com/user/type21 ... t=4&page=1
G
Credit to Bob Cirbisjley and others..
I have collected these drawings into one file
I eill add other pictures of cushions and cupboards in here.
http://s619.photobucket.com/user/type21 ... t=4&page=1
G
type21f

SSVC Member
Posts: 10374
Joined: Tue May 29, 2007 12:55 pm
1
